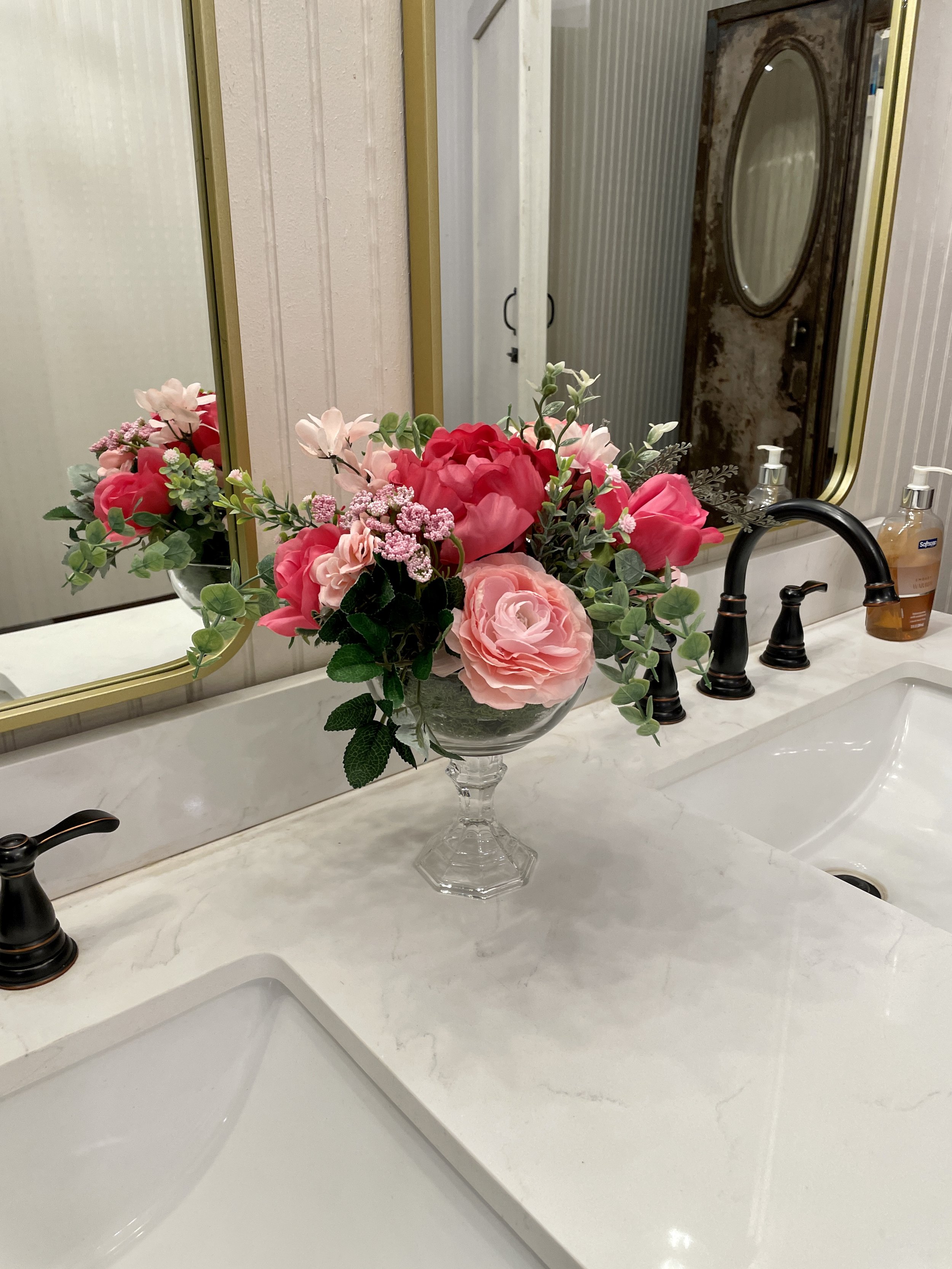First-Floor Event Area
The Historic Planters Building offers 3,500 square feet of first-floor event space with original hardwood floors, exposed brick walls, cast-iron columns, a 16-foot ceiling, ample windows, and a mahogany staircase. String lights throughout create a magical glow for evening events.
Kitchen
The spacious prep kitchen includes two refrigerator-freezers, an additional freezer, commercial sink, commercial counters, microwave, coffeemaker, and 4-pan food warmer. The kitchen is stocked with dish towels, cleaning supplies, and paper towels for every event. Catering equipment, such as chafing dishes, serving utensils, drink dispensers, and other serving dishes, are available to add to your rental.
Restrooms
ADA-compliant, the newly-renovated men’s and women’s restrooms each offer one regular stall and one accessible stall, accessible sinks, and ample mirrors. The restrooms are stocked with air fresheners, hand soap, and paper towels in a modern dispenser.
Mezzanine
The mezzanine level houses the bridal suite and is currently only available for weddings.
Outdoor Area
Facing Main Street, the double door entryway can easily accommodate the delivery of rental items or a grand entrance. The front sidewalk is covered and offers several patio tables for guests to get some fresh air. The west side of the building includes a wide, uncovered sidewalk that could be converted with additional tables and chairs. Clients have also used this area for food preparation, such as frying, grilling, or smoking meats.
Design Packages
An in-house designer offers a variety of design packages based on your vision.
Partner Services
We can connect you with bartending, catering, DJ, and other trusted service partners.
Attendant and Coordinator Services
Event attendants and coordinator are available for an additional fee.







